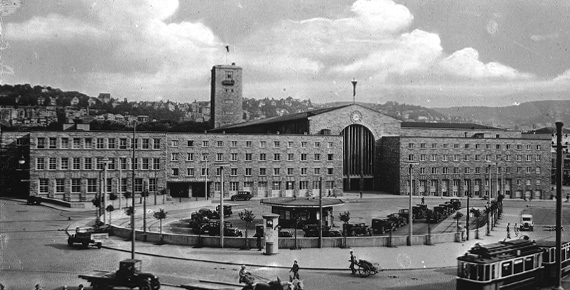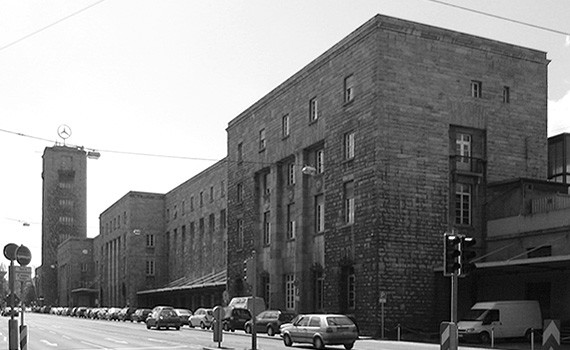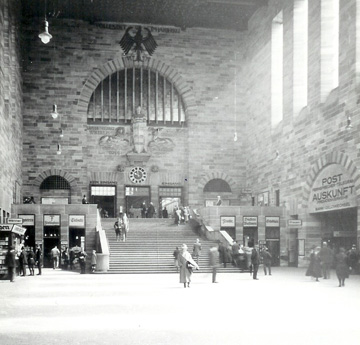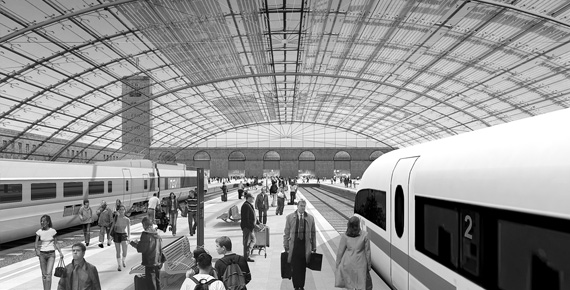| |
| |
The Outlook
As part of the plans for »Stuttgart 21«, the following parts of the building are scheduled for demolition. Click on the photos to see these parts, marked yellow.
|
| |

|
| |

Half the façade of the listed station is threatened by demolition (shown in yellow)
|
| |

Demolition (here in yellow) of the stair in the Large Ticket-Hall
|
| |

Platform hall of the modernised terminus station: a filigree flat barrel-vault spans all 16 tracks and creates a friendly atmosphere
(Concept by Roland Ostertag / proeleven)
» top of page
|
|
|
|
| |
|
|
|
|
| |