| |
 |
Development of the Design and Construction
From the contest till completion, 18 years elapsed. The pure construction time was 14 years, allowing for interruptions due to the war. Due to this long time, but also to technical advice from the Berlin government building officer Alexander Rüdell (1852 – 1920), the design was changed repeatedly and radically. The tower, for example, was moved from the station square, where it corresponded to »Street 1« designed by Theodor Fischer, to the castle-park wing and merged there with the royal waiting-room, which in the contest design was highlighted by a monumental crown.
|
| |

Drawing from 16th July 1912
|
| |
In a city-planning contest in 1915 – 16, Bonatz was granted the privilege of changing Fischer´s plan and thus the street layout. The street leading directly to the station was given up and today´s Lautenschlagerstrasse was created, leading directly to the Small Ticket-Hall.
|
| |
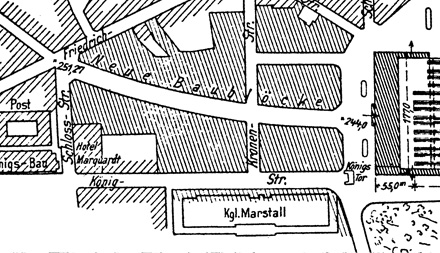
Theodor Fischer´s proposal: a curving street leading to the middle of the station
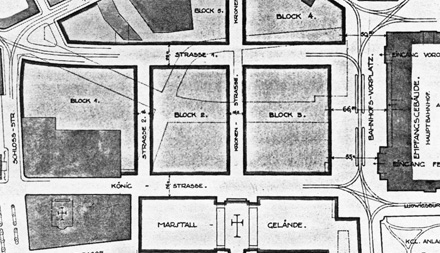
Bonatz´s adopted counter-proposal: »Street 1« leads to the Small Ticket-Hall
|
| |
The design language becomes visibly calmer as the years go by, and the original steep hipped-roofs are finally built with such a small angle that they are perceived as just flat-roofs.
In the second phase of construction, Bonatz simplifies both large and small (facades and decoration) so much, that it seems only a small step to New Building.
|
| |
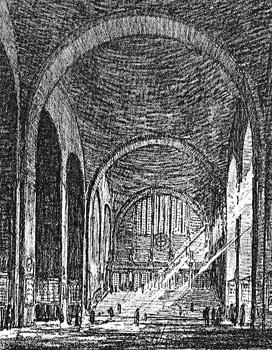
The contest´s ticket-hall with three hanging domes
|
|
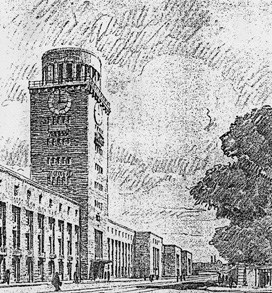
View from 1914. The merger of the tower and the royal waiting-room is apparent at the top of the tower (tambour)
|
| |
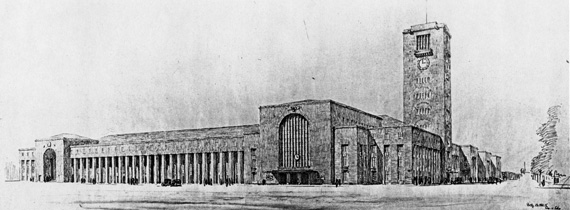
The drawing of 13th October 1915 shows a homogeneous, unified stage of development. The building constructed is noticeably different from this in the second phase (Small Ticket-Hall, Imperial Railway Hotel, etc.)
|
| |
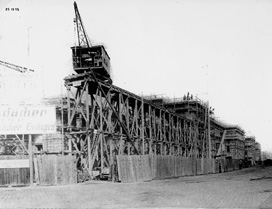
Construction of the Castle-Park Wing, 1915
|
|
|
| |
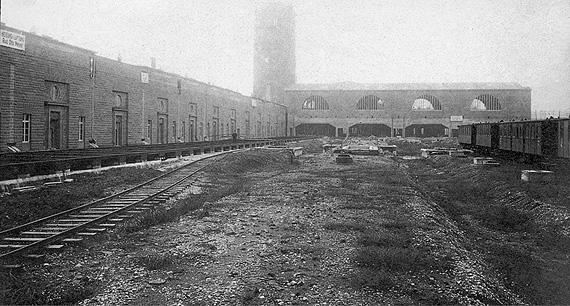
The Castle-Park Wing shows here too a high-quality arrangement with lavish portals highlighted by round windows and roofings
» top of page
|
|
|
|
| |
|
|
|
|
| |