| |
 |
Description of the building and its urban integration
As the tracks to the old main station could not be removed till after the new one was commissioned, the first of altogether two building phases had to perform all the functions of a station. For this reason, but also because of the main urban axis, Koenigstrasse, and the steep hillside of the site, the station was constructed with an asymmetrical plan. The attempts of other contestants to impose the symmetry so popular at that time were doomed to failure, as the jury clearly recognised.
|
| |
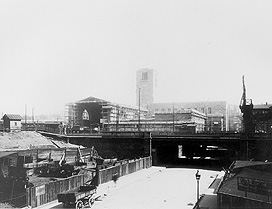
The station during construction, with the railway bridge over Schillerstrasse
|
 |
|
| |
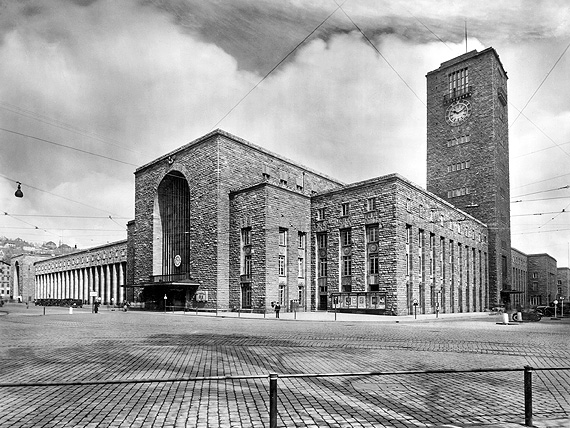
With an asymmetrical plan, different cubes form a free composition full of tension, culminating in the tower. The balance necessary on account of the exposed situation of the tower at the castle-park wing was created by the long facades at the station square and the park.
|
| |
During the long development, Bonatz managed to take creative advantage of the existing conditions. It is certainly no exaggeration to see in that a major reason for the extraordinary compositonal and urbanistic quality of this building.
The tower, with the royal waiting-room and the spectacular metropolitan gastronomy on three connected levels, plus the tower restaurant on the top floor, is a landmark visible from the end of Koenigstrasse and from the castle park. Yet Koenigstrasse, the spine of the city centre, is not blocked by it but continues along the castle-park wing to the lower parks and the Neckar Valley.
|
| |
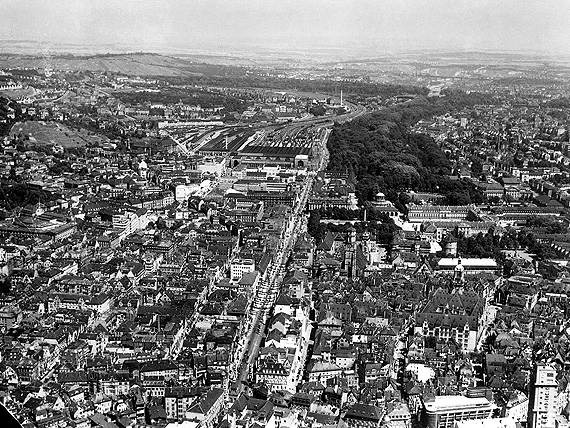
Koenigstrasse harmonically connects the station with its castle-park wing to the rest of the city and creates the vision of an axis to the Neckar Valley.
|
| |
The Large Ticket-Hall is for long-distance journeys and is also recognisable from Koenigstrasse, while the Small Ticket-Hall is meant for suburban ones and absorbs the commuters coming from Lautenschlagerstrasse.
|
 |
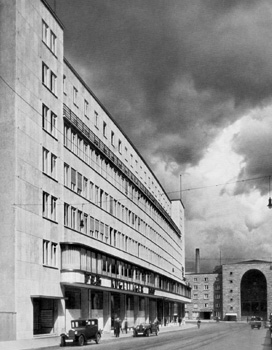
Lautenschlagerstrasse, Bonatz´s creation, with the Zeppelin Building he also designed, and the Small Ticket-Hall in the background
|
 |
|
| |
In a city-planning contest in 1915 – 16, Bonatz was granted the privilege of changing Fischer´s plan and thus the street layout. The street leading directly to the station was given up, and today´s Lautenschlagerstrasse was created, leading directly to the Small Ticket-Hall.
Behind both ticket-halls are the corresponding long-distance and suburban tracks. To further diffuse the traffic flows, the Middle Exit is inconspicuous behind the open pillar-hall at the station square. And the Platform Concourse opens at its north-west end onto another square with taxis and trams.
|
| |
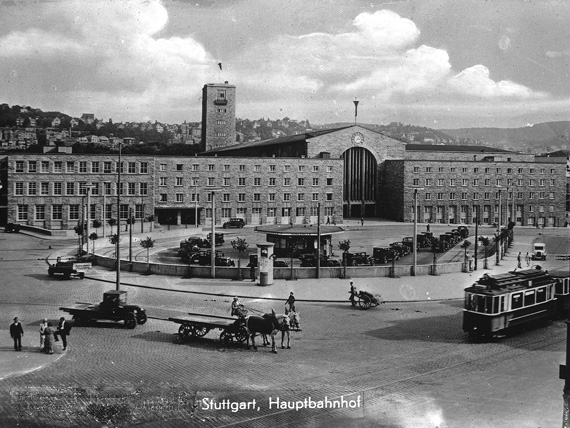
Pedestrians, hand-carts, horsedrawn carriages, lorries, taxis, cars and trams peaceably liven up the forecourt at the so called north exit. Its centre is emphasised by an octagonal pavilion. Flags fly on the tower and over the north exit.
» top of page
|
|
|
|
| |
|
|
|
|
| |